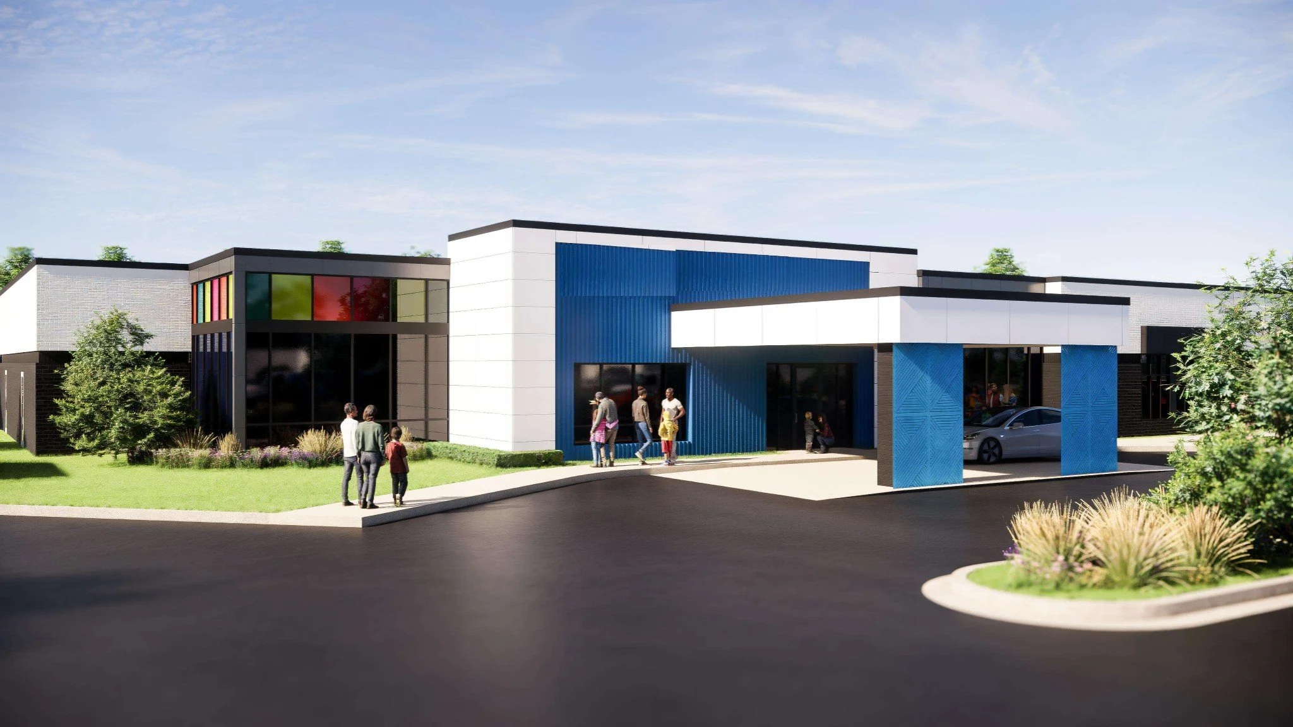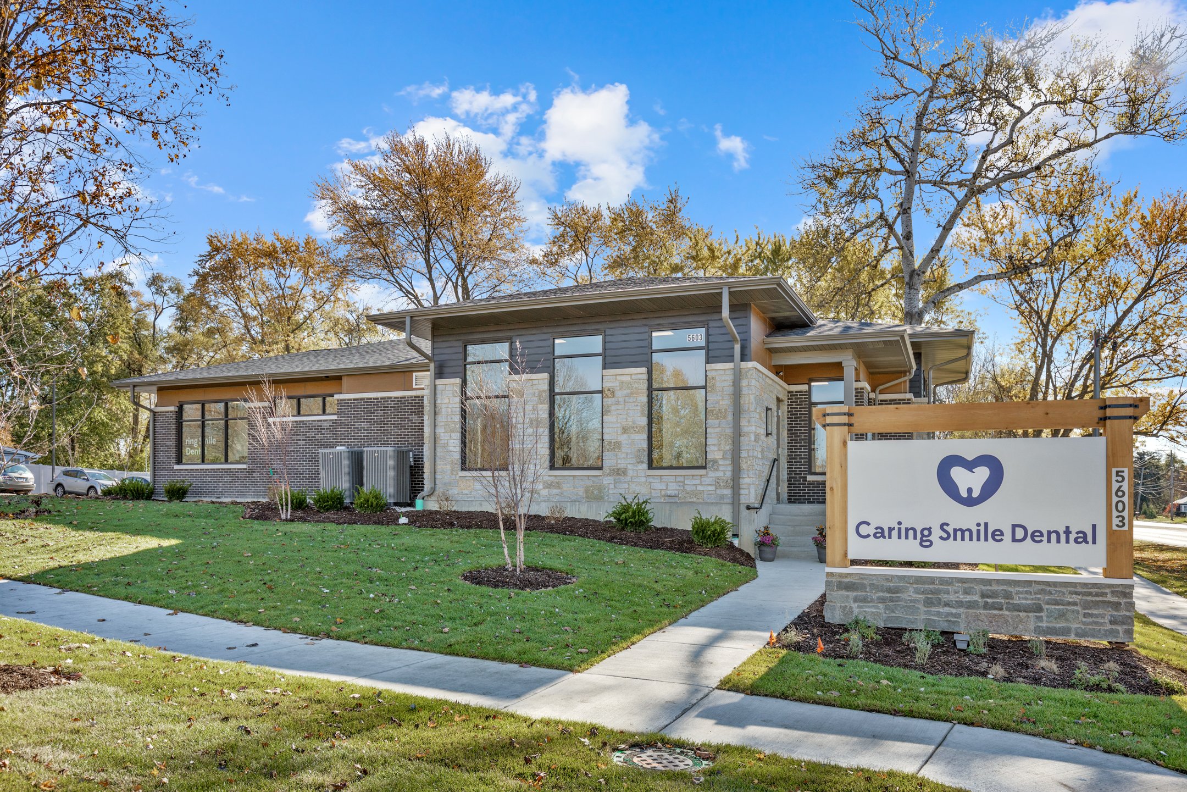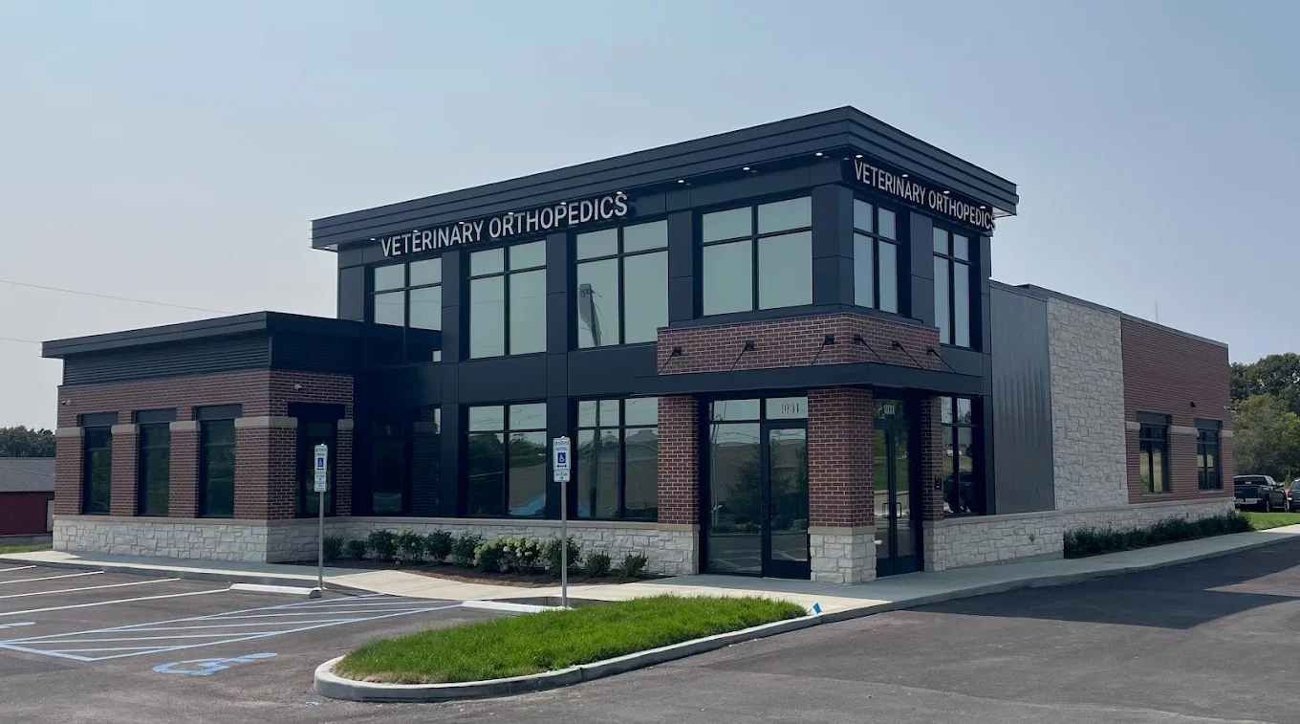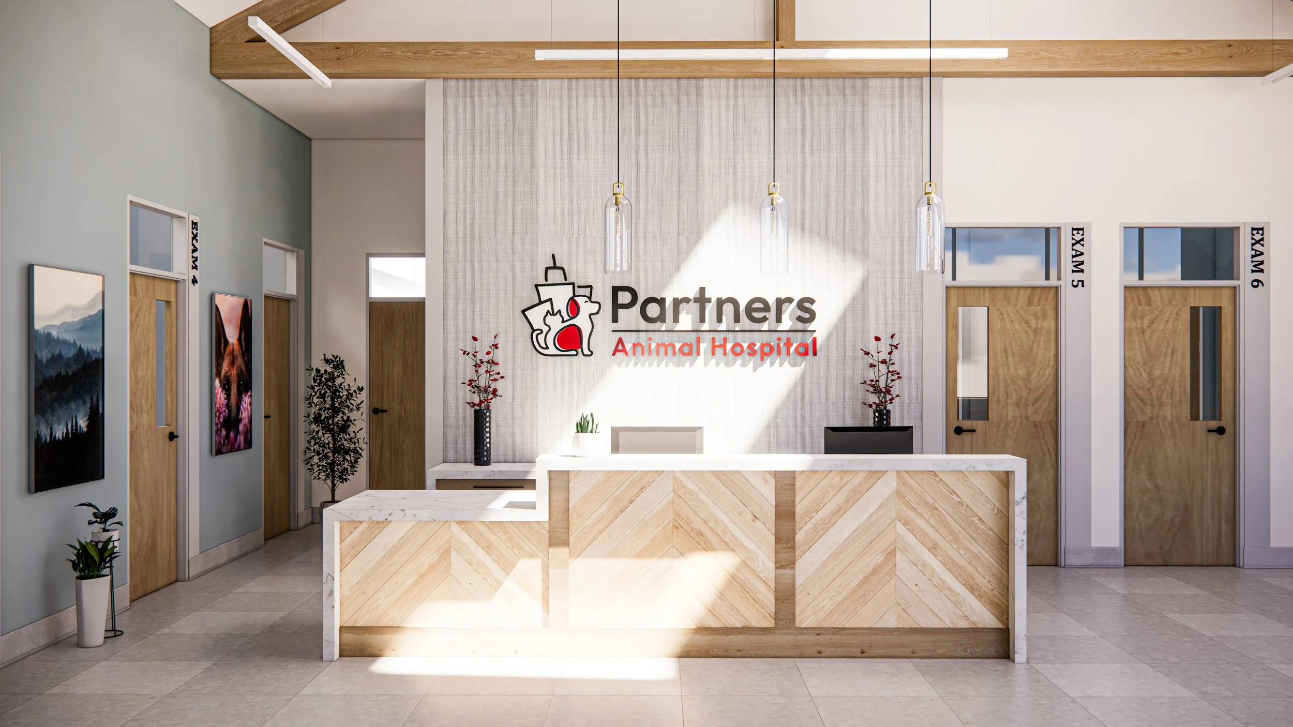Planning + Design Portfolio
Healthcare Planning Brought to Life
From accredited ASC Ambulatory Surgery Centers to Office-Based Surgery practices, discover how we blend Medical Design, Feasibility, and Compliance to bring inspiring architecture and design projects to life.

Urgent Care - 9,800 sq.ft. on two levels including basement provides 16 exam rooms (inclusive of orthodics and casting rooms). A PT gym is provided, as well as MRI and digital xray scanning on premises.


Ambulatory Surgery Center (ASC) - this 12,000 sq.ft. Surgery Center features 3 operating rooms, and 9 state-required recovery bays. Pictured is the hybrid OR and also PACU nurse station



Plastic Surgery - a 2-operating room Quad A accredited office-based surgery suite maximizes functionality. Equipped with piped medical gases and backup power.



MOB Modernization - a 19,900 sq.ft. medical office building is reimagined to support 4 ground level suites. The facade is modernized with panels, spandrel glass, and much more.


Imaging Center (MRI, CT) - a radiology suite provides outpatient convenience for both CT and MRI scanning. A hot lab and exam rooms are also provided.

Healthcare Architecture Brought to Life
From new construction developments to complex interior fit-outs, discover how we blend creativity with technical expertise on projects of any size and scale.
Get In Touch.
Whether you want to improve your existing space or start from scratch, our planning + design team will develop a space that serves your patients, reflects your style, and helps to grow your business.
Complete the form to speak to one of our experts!

































