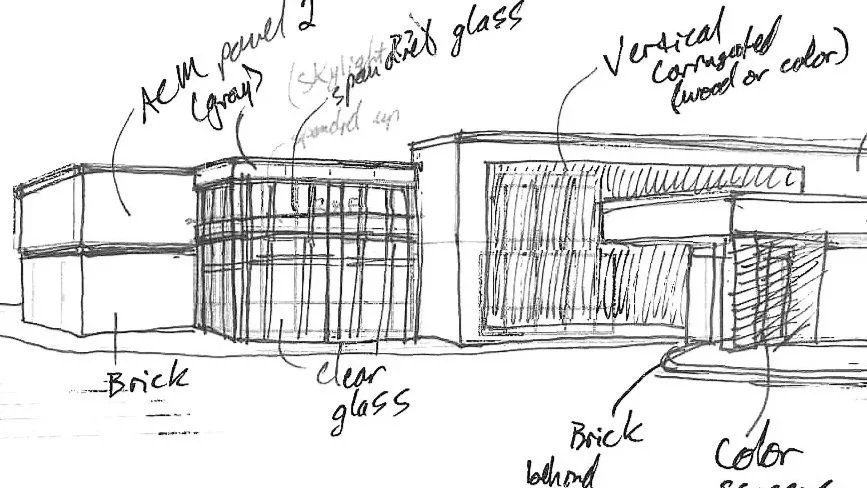
EXPERTS IN THE PLANNING, PROGRAMMING + DESIGN OF HEALTHCARE FACILITIES
Our Process At A Glance
How It Starts
Programming
We start by listening to and narrowing project goals, defining the project's requirements and objectives, and determining the spatial and functional needs for each part of the building.
+
Inspiration
Through visual collaboration, we’ll brainstorm your space's look and feel. Through mood boards, review of various design styles, and showcase previous project examples to tailor the design based on your preferences.
+
Concepts
Bringing design concepts to life, we specialize in creating 3D vignettes and renderings that capture the essence of each project within its unique site-specific conditions.
Feasibility
At our firm, we conduct comprehensive feasibility studies to evaluate site conditions, zoning regulations, budget constraints, and sustainability goals.
Where We’re Headed
+
Design Development
After establishing a concept, our team refines it through precise documentation, technical drawings, and material selection to ensure every aspect aligns with the project’s vision and functionality.
+
Documentation
This phase involves creating detailed documents, including code-compliant drawings, specifications, and safety standards, tailored to meet local and national regulatory requirements.
Planning + Design Engagements
Needs Analysis and Design
Needs analysis (NA) defines your project concept and path to approvals. For new construction, the needs analysis is extended.
NA Typical Deliverables
Floor Plan
Site Plan
Initial Concepts
Design Contract (DC) takes the basis of design from NA and is where the complete set of plans are created for Permitting, Bidding, and Construction.
DC Typical Deliverables
Interior Design
Engineering
Full Set of Plans
Full construction services are available via our construction arm, RWE Design Build, to bring your design to life.
View Our Healthcare Project Portfolio
Lets Bring Your Vision to Life

Full-Service Healthcare Architecture Firm With Extensive Experience.
Typical projects range from 5,000 to 50,000 square feet
Full-Service Design Offerings:
Planning + Site Design
Programming
Zoning Entitlement Management
Interior Design
Architecture
+ Site Selection/Due Diligence
+ Pre-Construction Budgeting
+ Pre-Development
Experience with national, corporate clients and private practice
Medical Facility Compliance
Medicare CMS/ JCAHO accredited facilities
State, FGI or IDPH requirements
Quad A OBL Surgery Practices
CON applications
Let’s Begin Your Journey!
Complete our contact form to speak to a design expert.













